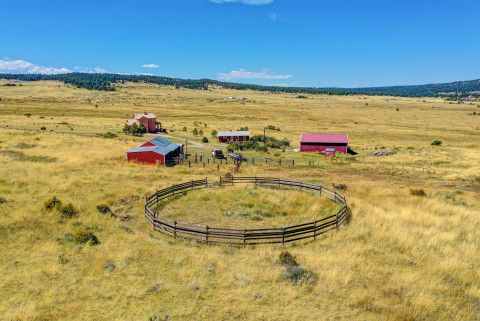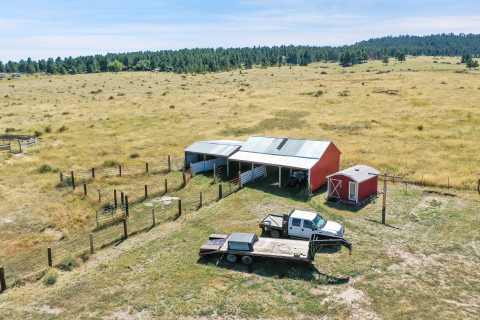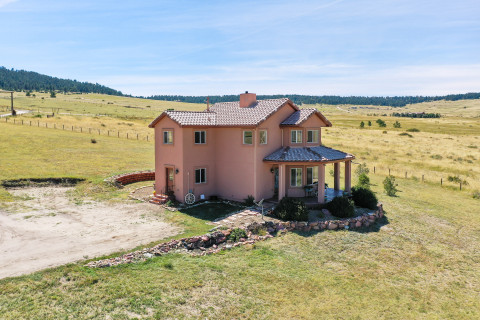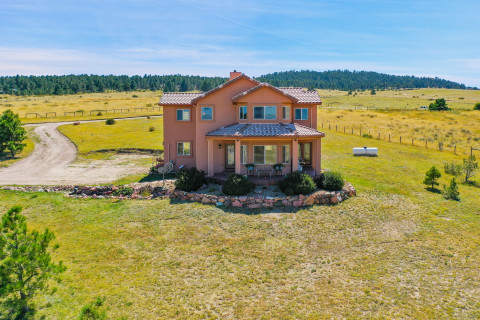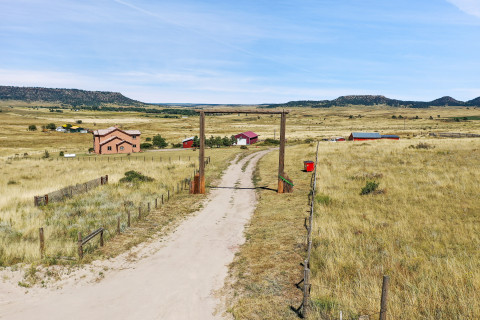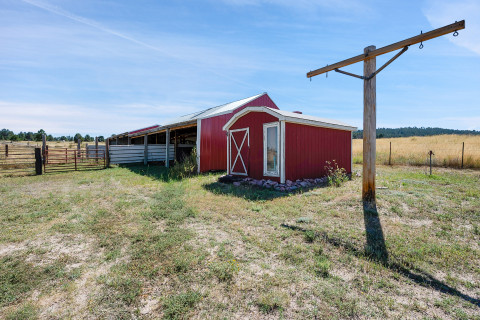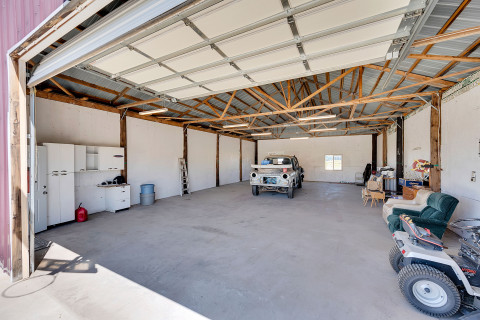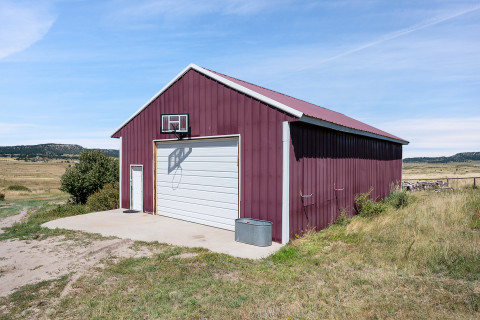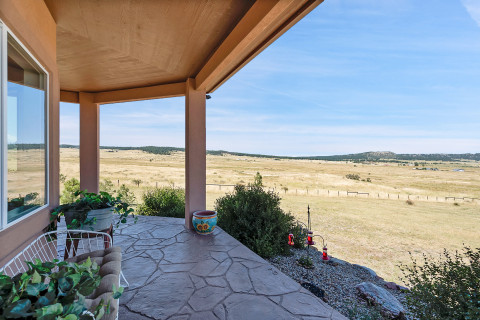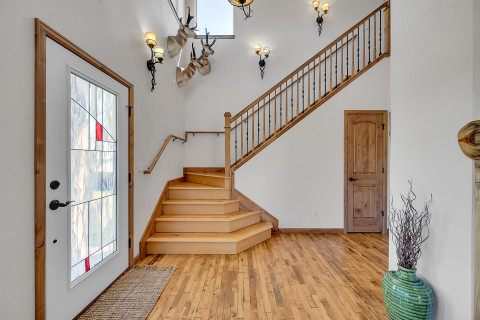Two Homes!! - One Property - 35 Acres with Views of the Bijou Basin!! / Premier Horse Friendly Property / Farm For Sale in Peyton, Colorado
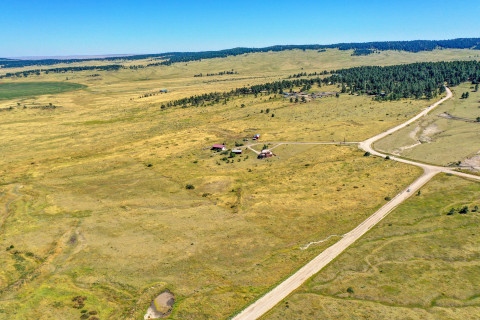 (Two Separate homes!!!) A true haven for those seeking serenity and nestled amidst tranquil pine ridges, this versatile property offers breathtaking views of the valley inside the historical Bijou Basin. Situated on a generous 35 acres, this property captures the essence of Colorado's outdoor splendor. Immerse yourself as you soak in open skies and beautiful sunsets, unobstructed views and wildlife of a valley that is mainly in a preserve and untouched by development. This custom built 3 bed 3 bath home seamlessly blends rustic and modern charm with a cozy fireplace and beautifully rich knotty alder doors and trim. There is plenty of carefully thought out storage with an oversized mudroom, large pantry in the kitchen and each spacious bedroom offering a walk-in closet with built in shelving. In addition to the modern conveniences, there are many historically unique features including antique maple wood floors from the Baltimore McCormick Spice Factory, and reclaimed tile roof from a church in Arizona. An open-concept layout creates a sense of spaciousness, while large windows frame the picturesque scenery, allowing an abundance of natural light to flood in. In the primary en suite bath, you will have a spa like experience with a clawfoot tub, warm Saltillo tile from Taos New Mexico, custom glass block windows from a South Park elementary school and antique bathroom fixtures from the early 1900's. This property offers ample space for family/caretaker living, guest accommodations, or a private office with an additional 1 bed/1bath home! With it's A-35 zoning, the opportunities are endless. Use the oversized garage for toys/vehicles or as a shop. Multiple Fenced Pastures. Bring the horses, chickens and other animals while still having plenty of room for a greenhouse or garden! Enjoy private country living while still being so close to the modern amenities in Colorado Springs!
(Two Separate homes!!!) A true haven for those seeking serenity and nestled amidst tranquil pine ridges, this versatile property offers breathtaking views of the valley inside the historical Bijou Basin. Situated on a generous 35 acres, this property captures the essence of Colorado's outdoor splendor. Immerse yourself as you soak in open skies and beautiful sunsets, unobstructed views and wildlife of a valley that is mainly in a preserve and untouched by development. This custom built 3 bed 3 bath home seamlessly blends rustic and modern charm with a cozy fireplace and beautifully rich knotty alder doors and trim. There is plenty of carefully thought out storage with an oversized mudroom, large pantry in the kitchen and each spacious bedroom offering a walk-in closet with built in shelving. In addition to the modern conveniences, there are many historically unique features including antique maple wood floors from the Baltimore McCormick Spice Factory, and reclaimed tile roof from a church in Arizona. An open-concept layout creates a sense of spaciousness, while large windows frame the picturesque scenery, allowing an abundance of natural light to flood in. In the primary en suite bath, you will have a spa like experience with a clawfoot tub, warm Saltillo tile from Taos New Mexico, custom glass block windows from a South Park elementary school and antique bathroom fixtures from the early 1900's. This property offers ample space for family/caretaker living, guest accommodations, or a private office with an additional 1 bed/1bath home! With it's A-35 zoning, the opportunities are endless. Use the oversized garage for toys/vehicles or as a shop. Multiple Fenced Pastures. Bring the horses, chickens and other animals while still having plenty of room for a greenhouse or garden! Enjoy private country living while still being so close to the modern amenities in Colorado Springs!
At a Glance
- Type: Residential, Farm/Ranch, Land.
- +/- 2368 Sq. Feet, Finished.
- 3 bedrooms.
- 2 full baths.
- 1 half baths.
- +/- 35 acres.
- Topography is Level to Rolling.
- Year built: 1998.
Residence Highlights
- Rooms: Dining Room, First Floor Laundry, First Floor Bedroom, First Floor Master Bedroom, In-Law Quarters, Living Room, Family Room, Other
- Interior features: Wood Floors, Tile Floors, Carpet Floors
- Fireplaces: 1 (Living Room, Other)
- Appliances that convey: Stove, Refrigerator, Dishwasher, Washer, Dryer, Microwave, Disposal
- Architecture: 2 Story , Other
- Home exterior: Other
- Foundation: Slab
- Garage bays: 1
- Garage features: Detached, Electricity, Workshop
- Parking spaces: 8
Sale Options
- For Sale
Asking Price
- $900,000
Street Address
- 18905 Birdseye View
Peyton, CO
Driving Directions
- From Peyton - Turn onto Peyton Highway going North. Make slight right to stay on Peyton Highway. Turn left onto Ackerley Heights. Turn right onto Birdseye View. Home will be on the right.
Exterior Features
- Fenced Pasture, Deck, Porch
Farm Features
- Run-in Shed, Riding Ring
NewHorse.com is © Copyright Sudden Ventures, Inc. ( 0.044 secs on 04/28/24)
Privacy Policy | Accessibility Statement
Activate High Contrast Mode
