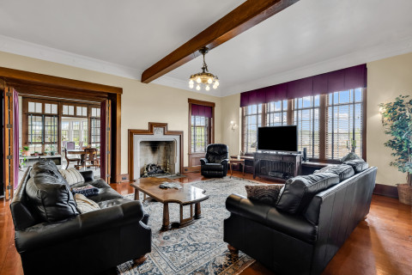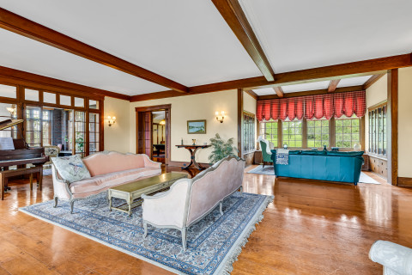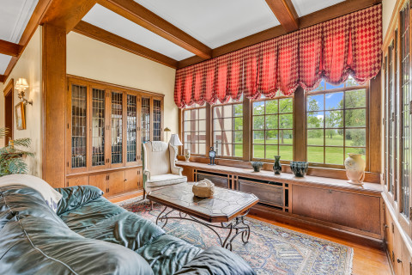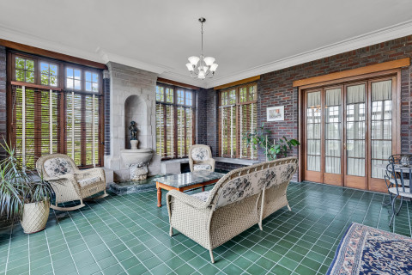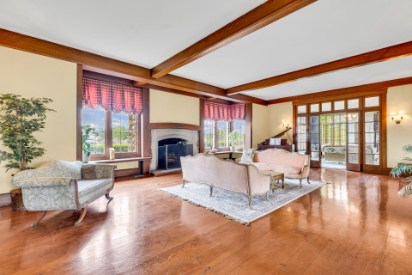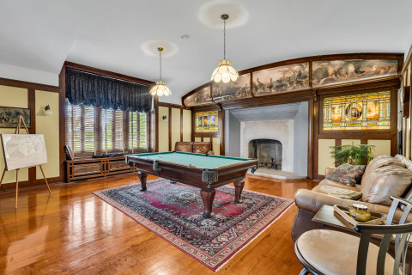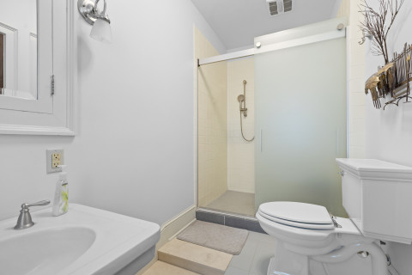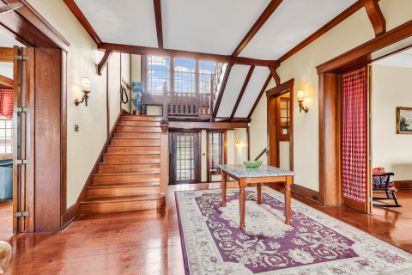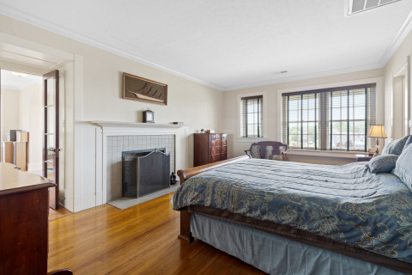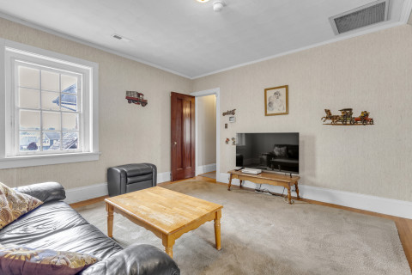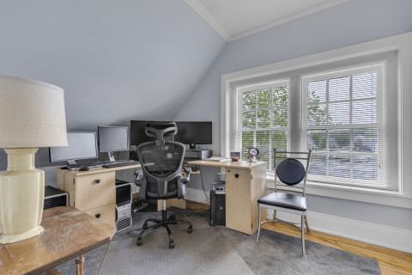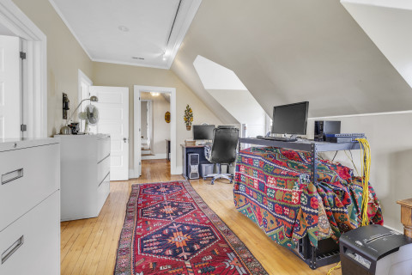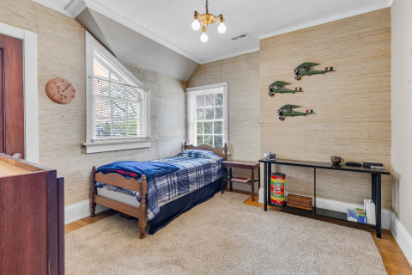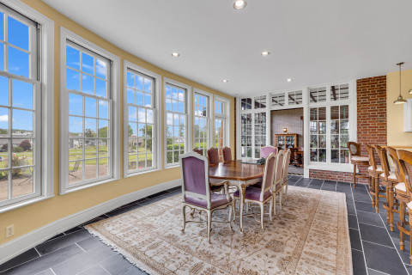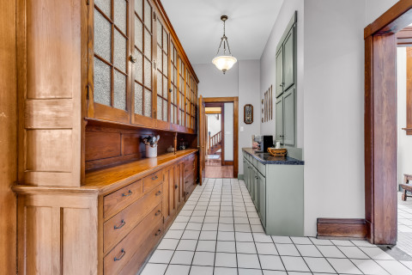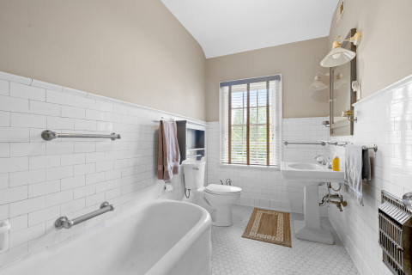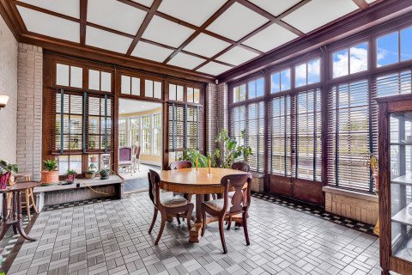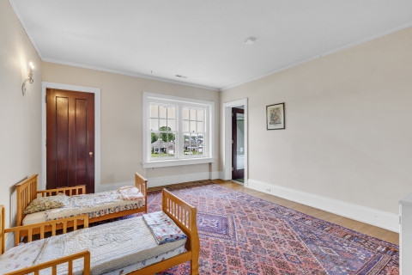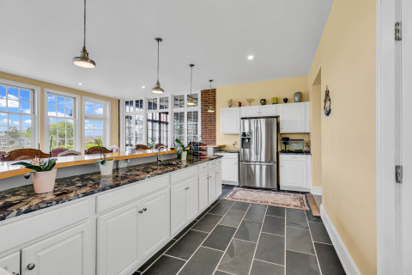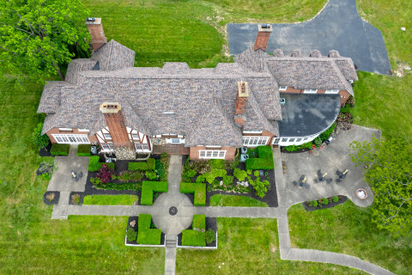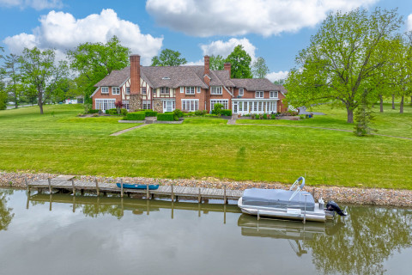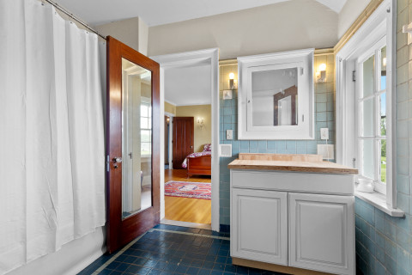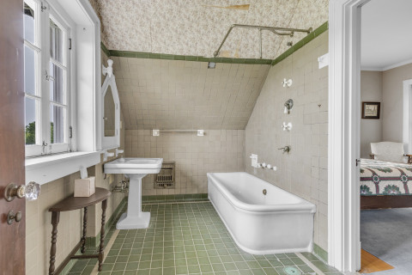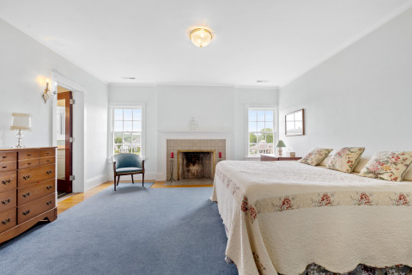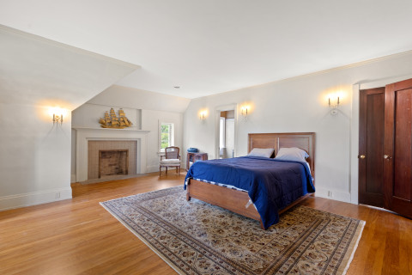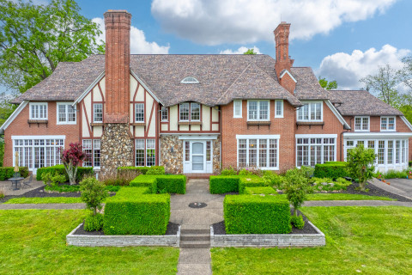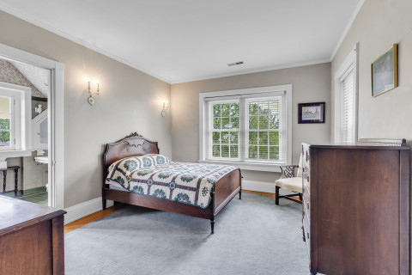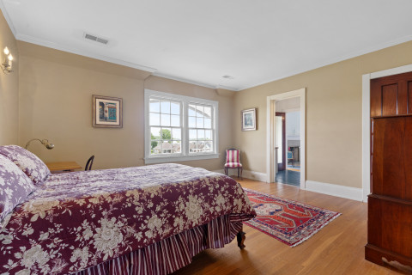MORE THAN A HOME... / Horse Friendly Property / Farm For Sale in Thornville, Ohio
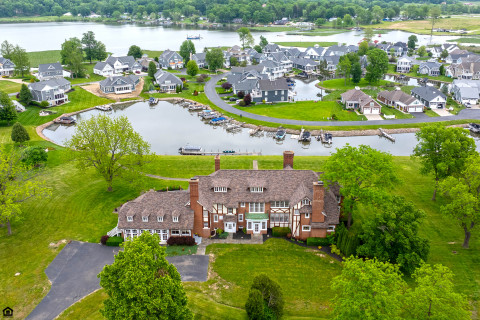 A Living Piece of History! Step back in time and experience the timeless grandeur of the Wehrle Mansion, also known as The Grand Harbor Yacht Club, an indescribable turn-of-the-century estate nestled on 5.26 scenic acres along the shores of Buckeye Lake. With 354 feet of waterfront, private boat dock, and breathtaking sunsets, this one-of-a-kind property offers a rare blend of architectural splendor and lakeside living. The awe-inspiring grand foyer sets the tone for the 9,000+ square feet of unforgettable space. Discover a parlor, expansive Living Area with beamed ceilings, and French doors that open to a formal Billiards Room featuring a limestone fireplace and custom display cabinetry. A Four-Season Room with built-in stone seating and a tranquil fountain adds to the home’s unmatched character. Two kitchen areas, a bar/entertainment space with water views, a scullery, and a walk-in pantry provide the perfect blend of old-world charm and modern-day function. The Primary Suite features a walk-in closet, private bath, and attached sitting room or nursery. The second floor left wing offers multiple office spaces with a private side entrance; ideal for business or guest use. The full third floor is partially finished and brimming with potential. Perfect for a studio, ballroom, home office, or additional bedrooms. With 28 rooms, 6 fireplaces, solid cherry doors, teakwood floors, stained glass windows, and endless architectural details, this estate is truly in a class of its own. Words cannot capture the lasting impression of this extraordinary lakefront manor, once experienced, it will stay with you forever. Expansive, unforgettable, and simply too much to describe! 9 BR’s, 5 Full, & 2 Half Baths. Northern Schools! Only 3,499,900! Call DeLena Today!
A Living Piece of History! Step back in time and experience the timeless grandeur of the Wehrle Mansion, also known as The Grand Harbor Yacht Club, an indescribable turn-of-the-century estate nestled on 5.26 scenic acres along the shores of Buckeye Lake. With 354 feet of waterfront, private boat dock, and breathtaking sunsets, this one-of-a-kind property offers a rare blend of architectural splendor and lakeside living. The awe-inspiring grand foyer sets the tone for the 9,000+ square feet of unforgettable space. Discover a parlor, expansive Living Area with beamed ceilings, and French doors that open to a formal Billiards Room featuring a limestone fireplace and custom display cabinetry. A Four-Season Room with built-in stone seating and a tranquil fountain adds to the home’s unmatched character. Two kitchen areas, a bar/entertainment space with water views, a scullery, and a walk-in pantry provide the perfect blend of old-world charm and modern-day function. The Primary Suite features a walk-in closet, private bath, and attached sitting room or nursery. The second floor left wing offers multiple office spaces with a private side entrance; ideal for business or guest use. The full third floor is partially finished and brimming with potential. Perfect for a studio, ballroom, home office, or additional bedrooms. With 28 rooms, 6 fireplaces, solid cherry doors, teakwood floors, stained glass windows, and endless architectural details, this estate is truly in a class of its own. Words cannot capture the lasting impression of this extraordinary lakefront manor, once experienced, it will stay with you forever. Expansive, unforgettable, and simply too much to describe! 9 BR’s, 5 Full, & 2 Half Baths. Northern Schools! Only 3,499,900! Call DeLena Today!
At a Glance
- Type: Residential.
- +/- 9000 Sq. Feet, Finished.
- 9 bedrooms.
- 5 full baths.
- 2 half baths.
- +/- 5 acres.
- Topography is Level.
- Year built: 1917.
Residence Highlights
- Rooms: First Floor Laundry, Living Room, Family Room, Other
- Interior features: Wood Floors
- Fireplaces: 6 (Gas, Wood Stove)
- Architecture: 3 Story , Other
- Home exterior: Brick, Stone, Other
- Foundation: Basement
- Basement: Partially Finished
- Garage features: Attached
- Parking spaces: 3
Sale Options
- For Sale
Asking Price
- $3,499,900
Street Address
- 1 Shoreline Drive
Thornville, OH
Driving Directions
- Take I-70 E to OH-13 and go South. Turn right onto Zion Rd. Slight right onto Honey Creek Rd. Turn right onto Shoreline Dr.
Exterior Features
- Water Views, Patio
Water Features
- Lake Frontage, Dock Facility
Utilities
- Heating: Forced Air
- Cooling: Central Air
- Fuel types: Gas
- Private Well, Water at Street
NewHorse.com is © Copyright Sudden Ventures, Inc. ( 0.043 secs on 08/30/25)
Privacy Policy | Accessibility Statement
Activate High Contrast Mode
